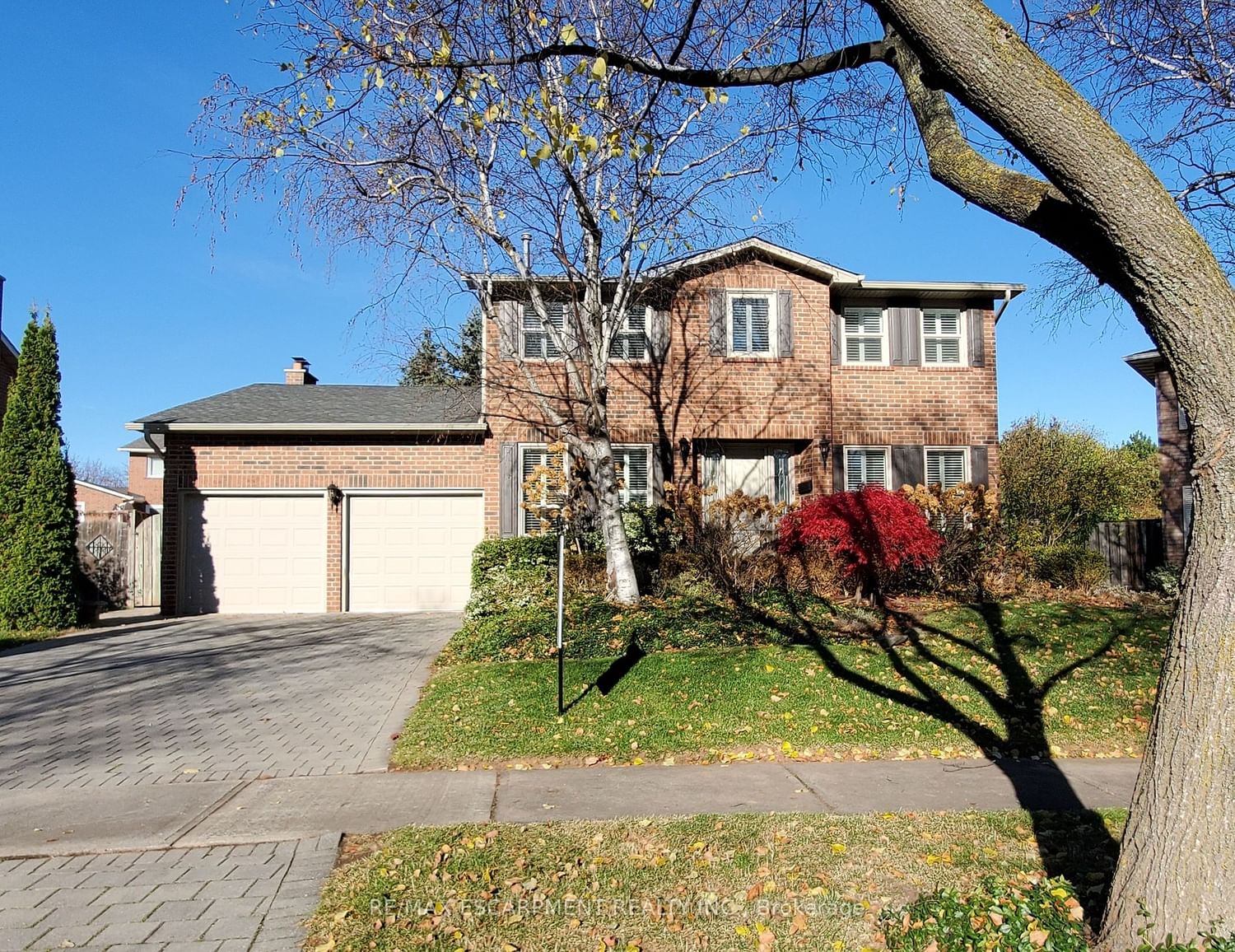$1,899,900
$*,***,***
3+1-Bed
3-Bath
2000-2500 Sq. ft
Listed on 10/24/23
Listed by RE/MAX ESCARPMENT REALTY INC.
Bright, beautiful, 2324sq.ft. (3699sq.ft. total) home on a quiet, tree-lined street in exclusive Holton Heights. Featuring tons of upgrades including custom-designed Kitchen with marble countertops, custom cabinetry, built-in wall oven, b/i stovetop, panelled fridge, pot lights, a marble-top Breakfast Bar overlooks the gorgeous Family Rm. with custom cabinetry and sliding door to the deck. 4th Bedroom (or Office/Den), separate Dining Room, spacious Living Room. Upstairs, sizable Primary Bedroom with dressing area with two closets, plus a renovated 3-pc Ensuite Bathroom. Expansive 1375sq.ft. Basement - 32' Rec Room featuring a Billiard's area and office nook. Additional 22' empty space adds potential for you to add additional rooms. Private, cedar-lined backyard with deck and a two-car Garage with inside entry. Surrounded by parks and trails, near Upper Oakville Shopping Centre.
LEGAL DESCRIPTION: PCL 48-1, SEC M240 ; LT 48, PL M249 ; OAKVILLE
W7243804
Detached, 2-Storey
2000-2500
8+1
3+1
3
2
Attached
6
31-50
Central Air
Finished
Y
Brick
Forced Air
Y
$5,908.59 (2023)
111.74x52.10 (Feet) - 75.12 X 101.01
